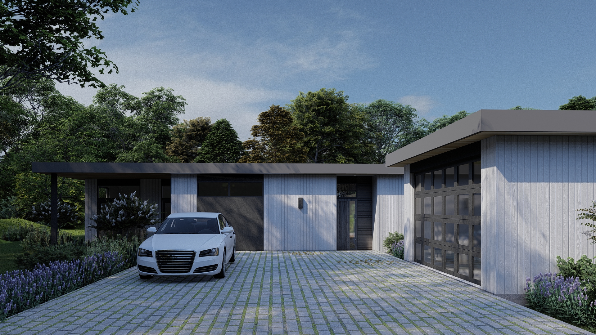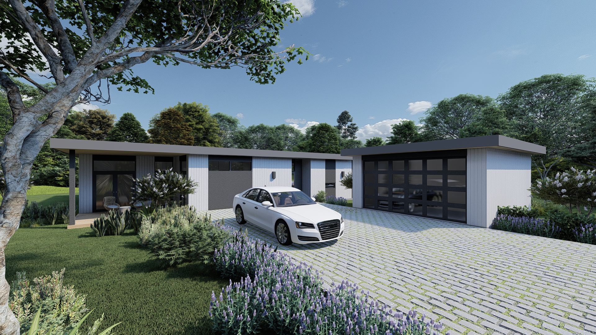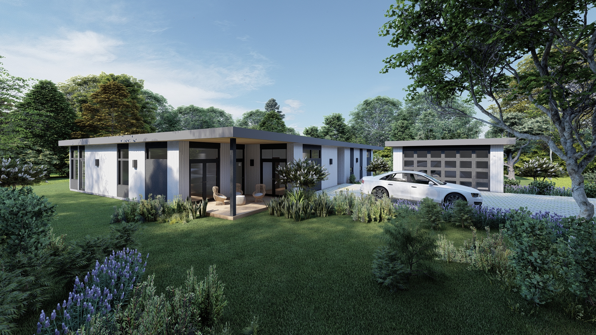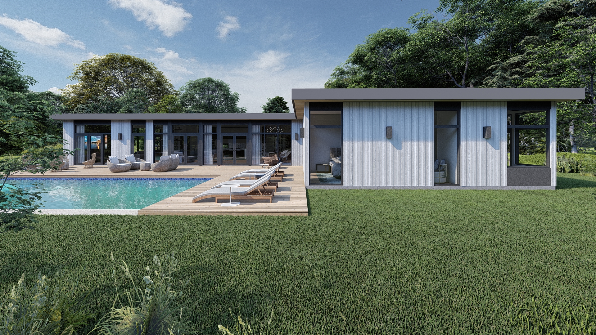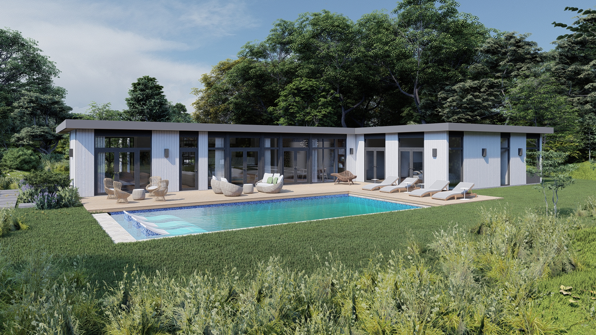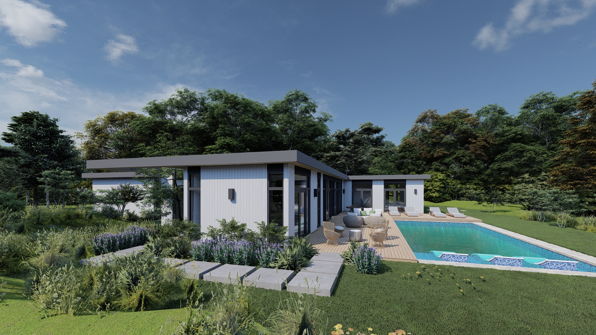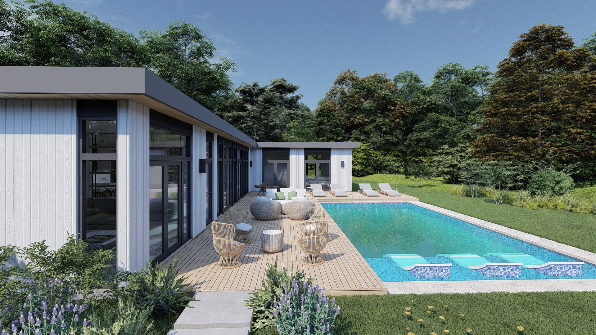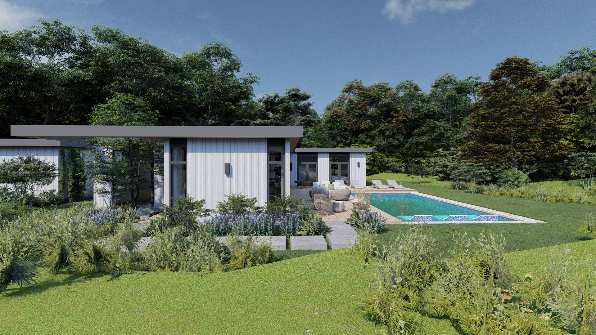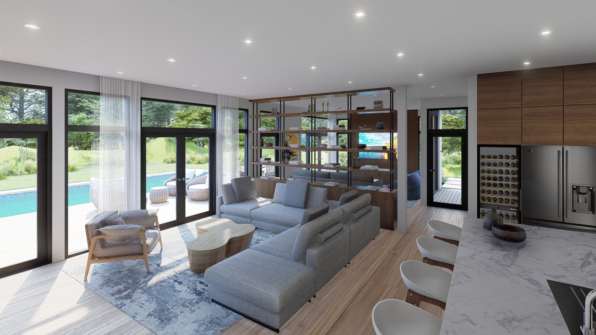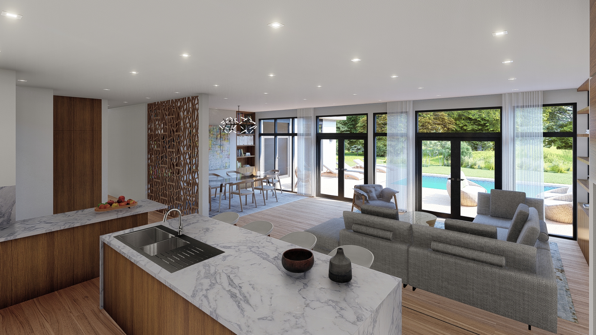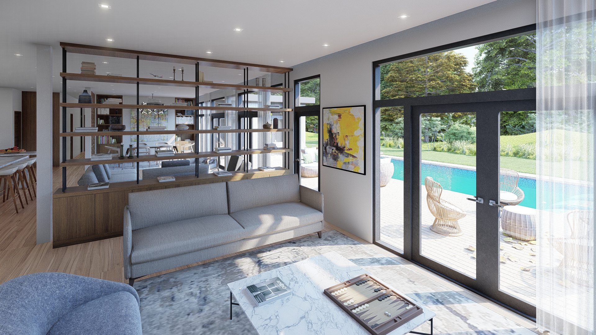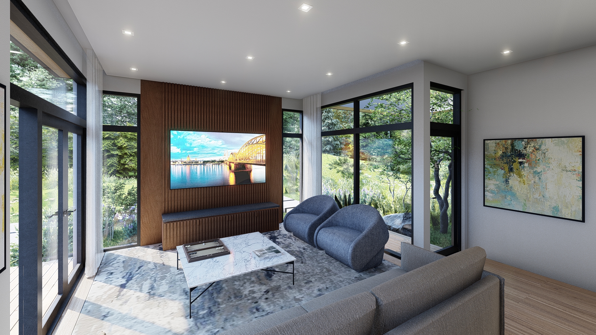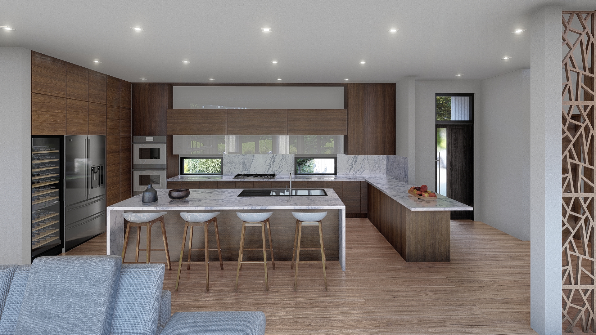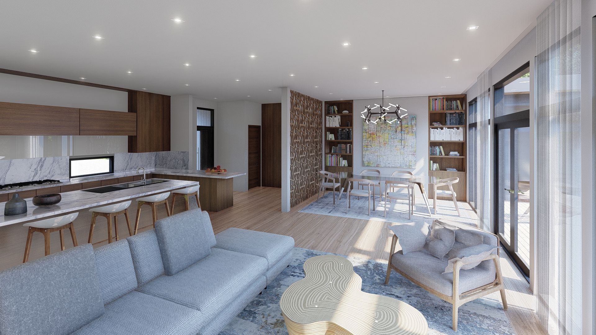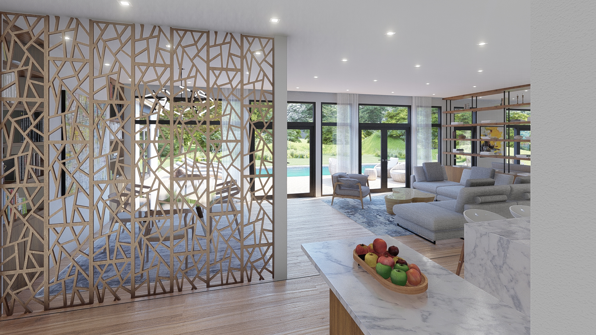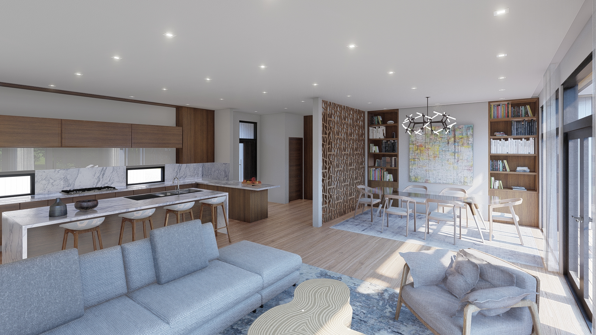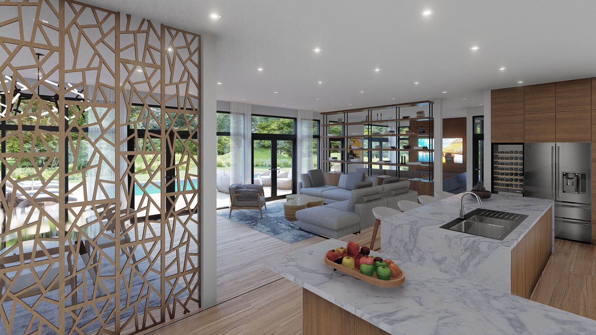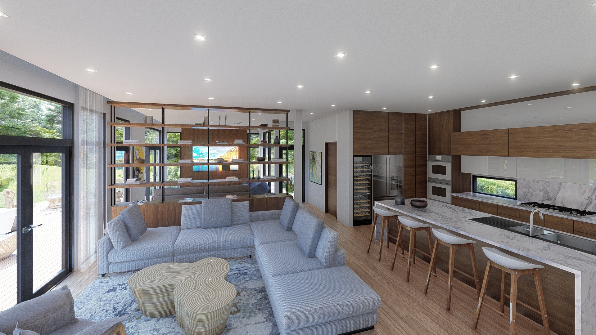Text...
Modular Luxury Residence - 2,500 SF
Paolo Volpis Architects have an extensive expertise in prefabrication and steel structures combined with different tectonic systems that are high performance and low cost.
The 2500 is the latest model designed for modular steel prefabrication. The unit consists of four modules that are respectively 14 foot wide and of various lengths; the four components are shipped to the site completely finished both inside and out to then be assembled in few days and ready to move in.
The 2500 model is equipped with 3 bedrooms plus master bedroom with its own master bath, separate water closet and walk in closet, office space, two full bathrooms, a large laundry room, a powder room, open living space, dining area, a large kitchen with island, and a large den/home theatre room that can be separated by a wall plus door or just partitioned by an open shelving system as shown in the renderings.
The finishes competed in the interiors include full kitchen, cabinetry, tile work, fixtures, doors, appliances, etcetera; pretty much everything but furniture.
The modules are usually installed on pier foundation to allow a small crawl space for utilities hook ups. The floor is fully structural therefore a mat foundation would be an over engineering, however it may be advisable in certain cases where the outdoors and hardscape may requirte it.
The units are built to meet local codes and can be customized to meet different aesthetics. If you are interested into having a custom designed modular residence, contact us or our sister company Boltree.
If you want to have a modular residence for a rental in your back yard or if you are a small developer looking into creating a multiple units village for vacation rentals or resell, contact us to walk you through the process and perhaps become a partner in your venture.
To learn more about modern prefabrication, visit our blog.


